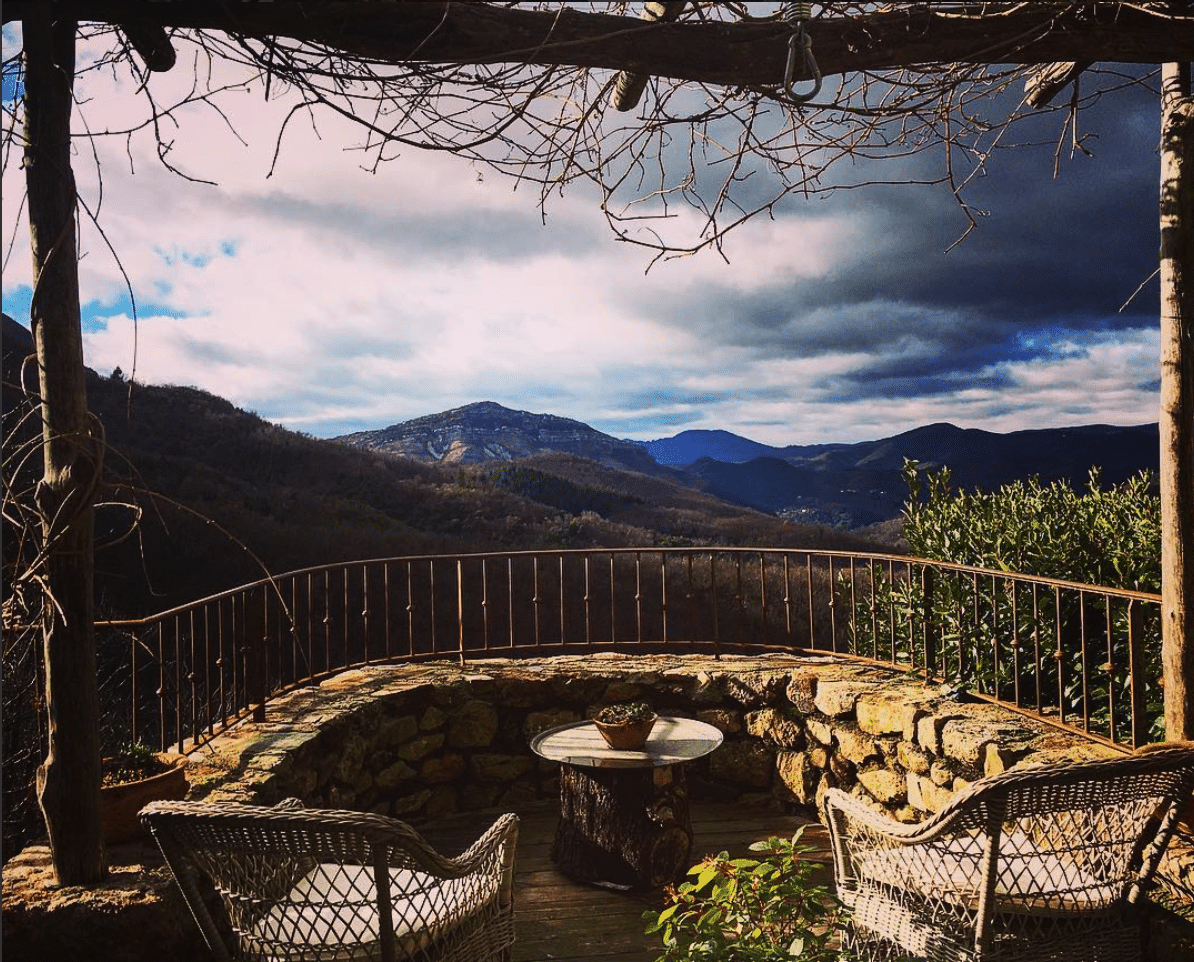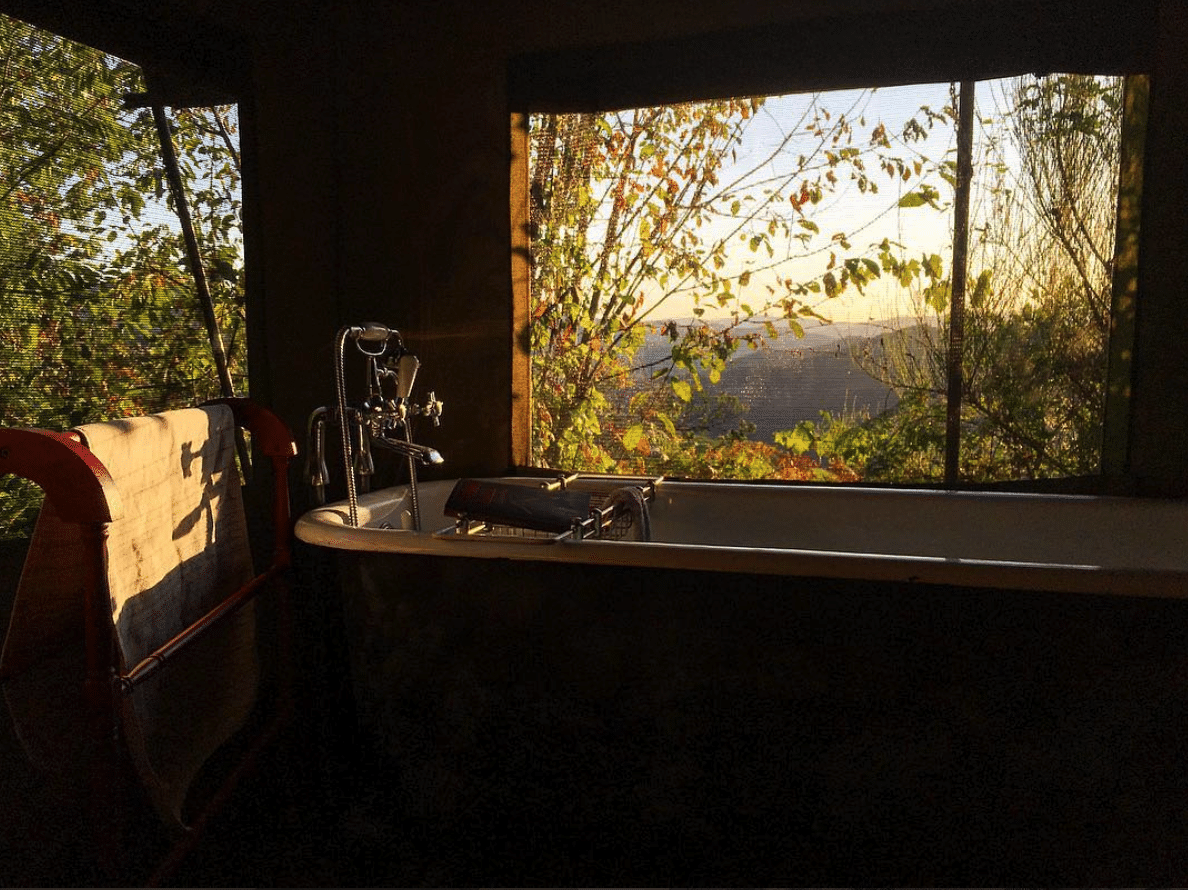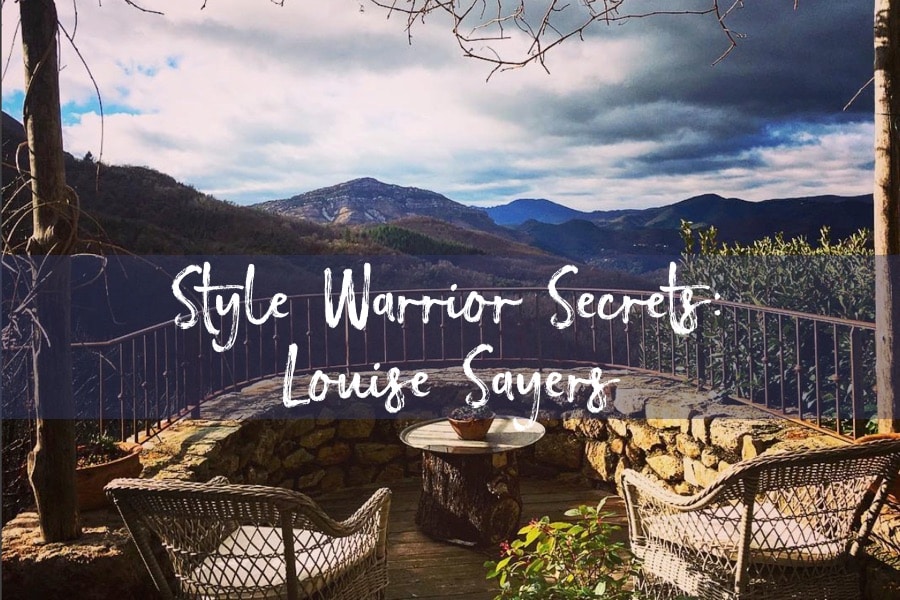
I have a dream. Am I allowed to use those iconic words? I’ll just borrow them for now. The dream is made up of four parts, the first part (now underway) is to set up and run my own creative business mixing art and interiors – check! (still all a little unreal to me) The rest goes something like this; to visit my birth place in Kenya and while there find long lost friends and stay at a luxury safari camp (well of course!). Next, to renovate a beautiful rustic home with a wild garden in the south of France up in the hills, in particular, the Cévennes. This is an area that Roddy and I discovered when travelling a few years ago around Europe – we left a little piece of our hearts there. With its dusty tracks and hot, hot climate it’s like a slice of the Rockies and the Australian outback mixed into a Mediterranean landscape but with enough lush greenery to remind us of Scotland! Lastly, I’d love to write a book while sitting in this second home watching a sunset and sipping good wine. That’s it. It’s not a lot to ask really is it?
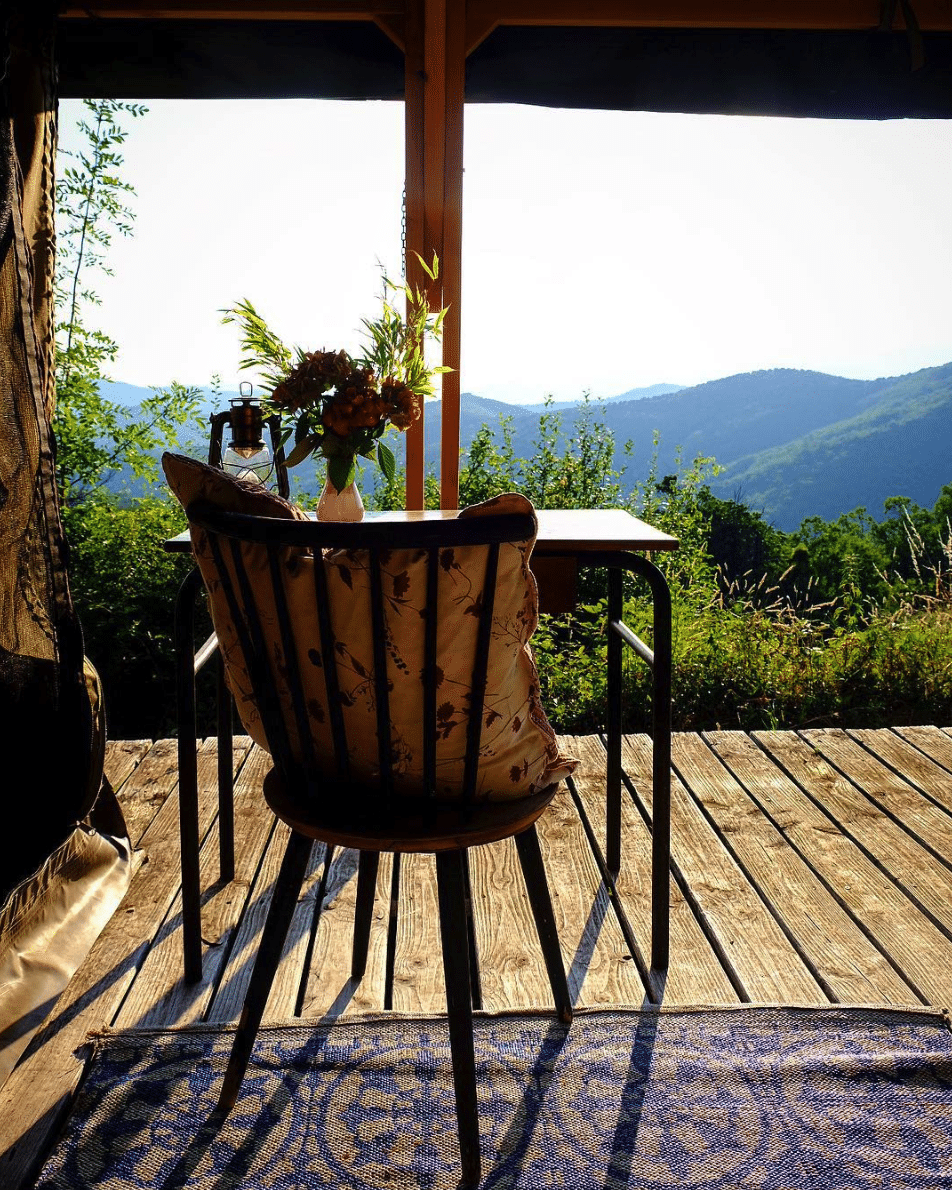
When I reveal the story of our next Style Warrior ( catch up on the last one in the series here) you might be forgiven for thinking she stole this little dream of mine…or worse that I stole hers! But to discover someone who seems to be looking at life through the same lens is truly fascinating, she has been braver and is much further into this dream than I am and I think we were meant to cross paths. I watch and marvel at all the possibility ahead and admire someone who has already take an alternative route around the outer edges of life to get the best view, experience the most amazing things and best of all, make doing all of that part of everyday family life- no longer a dream but a wonderful reality.
Let me introduce you to Louise Sayers otherwise known on Instagram as the very lovely @fig_tart. We’ve never actually met but we are firm insta friends. I constantly threaten an impromptu visit to her beautiful home, and she has never yet recoiled in horror, in fact she actively encourages my crazy plan. I’ll pass you over to Lou to tell her amazing story of how she built a home around a dream…
Hi, I’m Lou. I live in the Cévennes in Southern France with my husband and two girls, our dog, cat and guinea pig.
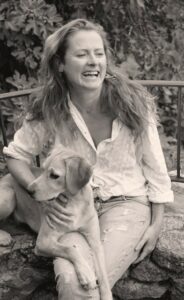
It’s a very beautiful, wild region. Our house is surrounded by chestnut forest and valleys of holm oaks, heather and wild lavender. We experience Mediterranean summers, very wet autumns and springs and cold frosty winters with the odd snowfall. I have many projects on the go, house and garden related – I am also writing my first novel.
We came to France ten years ago looking for an adventure and a place where we could bring up our girls surrounded by nature. I had been living in remote areas of Kenya running small luxury bushcamps for ten years so lucky enough to work and live in some of the most beautiful wilderness areas of East Africa. I really wanted my girls to grow up experiencing big skies and horizons. I had moved back to London after meeting my future husband in Kenya. But it was a difficult transition and when the opportunity came to move I jumped at it especially as after being away from my family for so many years my parents joined us along with my sister and her family who had been based in Paris for years. It had become a family affair.
The house we were lucky enough to find was more remote than we had imagined. It was up a twisty mountainous road with a long windy dirt track leading to the house. It needed complete renovation; there were no stairs, no heating, the windows and shutters were broken or rotten.
One end had crumbled and was open to the elements. The house was dark and cold, but what it did have was character, jaw dropping views across the valley, magnificent old fig trees, and agricultural terraces which were now rounded with age. The water to the house was (and still is) only from a natural source. The electricity supply was minimal, not enough for a household. We were excited beyond words.
For 18 months, we experienced all the high and lows of renovating our dream house. We had to deal with disappearing builders and adverse weather conditions, balancing budgets against ever growing wish lists. Having to spend money on new roofs rather than light fittings was frustrating at times. But I also have really happy memories of sleeping in our newly erected safari tent (my moving in present to us) with the girls running around in nappies and us cooking over a campfire.
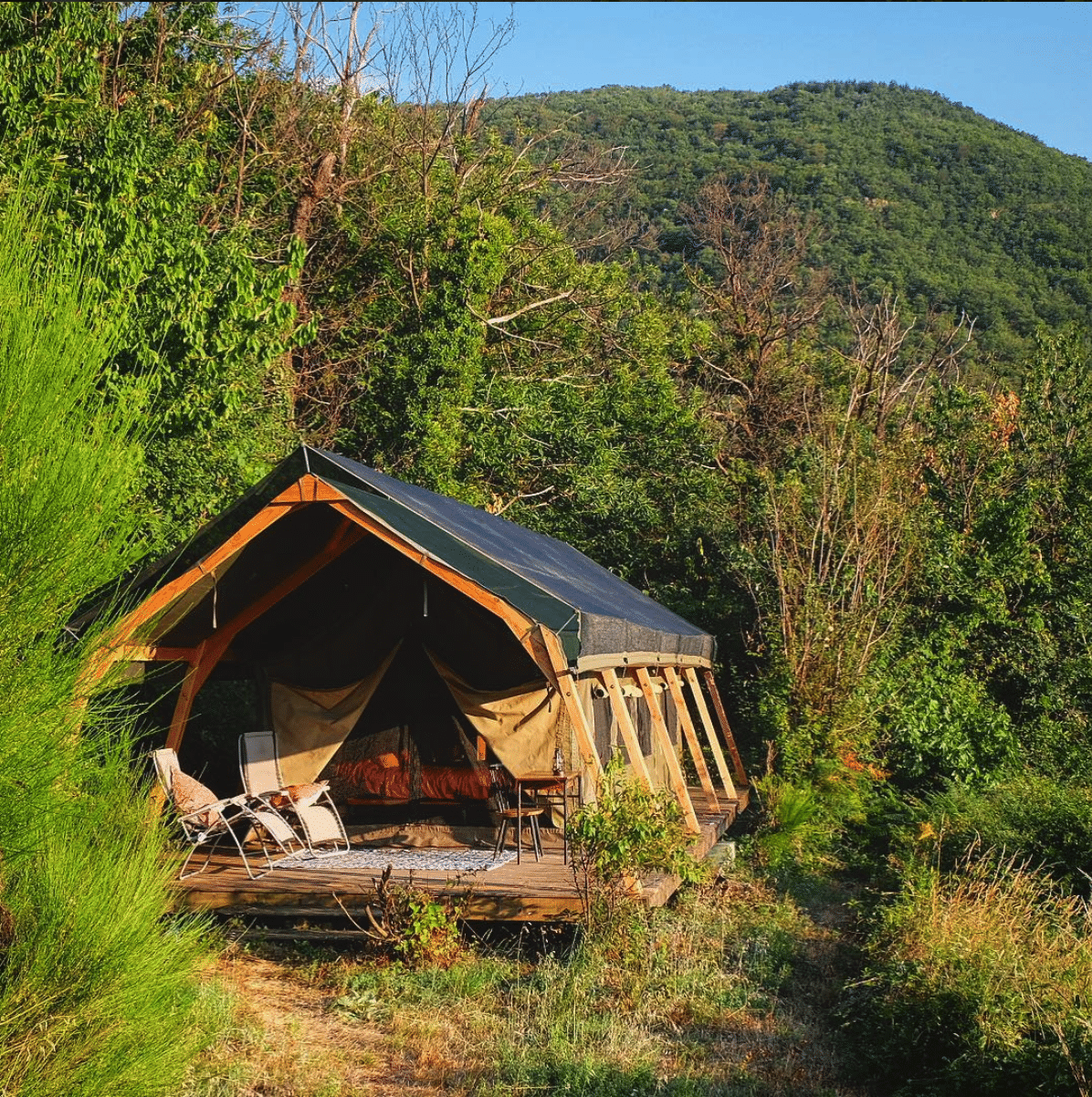
Working with an architect who shared the same passion and vision for the house was an integral part of the success of the project. We had Christophe, a close friend of my sister who has a holiday home close by.
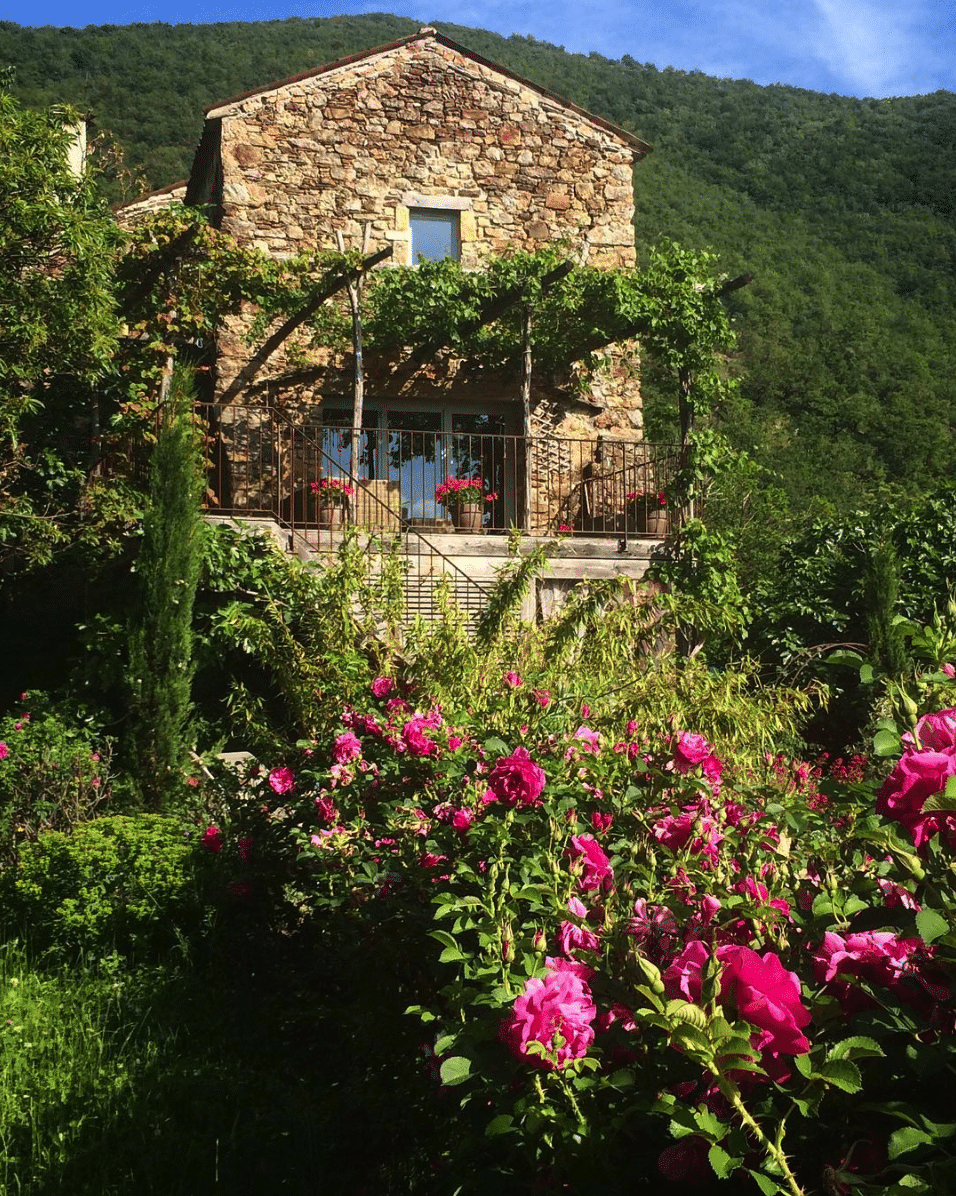
We agreed that the two most important aims of the building were firstly to bring the outside in – the house had a porch for the front door but no proper outdoor spaces where we could appreciate those amazing views. We achieved this by adding two wooden decks; East-facing opening from the kitchen/dining room. And another at the Western side of the house, perfect for watching the magnificent sunsets. And secondly, we all agreed to preserve the front aspect of the house, so that if you looked across the valley the house it would appear the same as it had done for hundreds of years. Instead, we added windows at the sides and put in a full-length wall of glass at the back (replacing a massive chunk of breeze block) to let the light flood in.
1.How would you describe your interiors style and how has this changed over the years?
My interior style constantly evolves and shifts and is full of juxtapositions. I love to mix both old and new, modern and traditional. I have traveled a lot over the years not just in Africa but in India and Morocco and I think that really influences my interiors today. In my eyes, the most beautiful African safari camps use all natural materials that reflect a symbiotic relationship with its surrounding environment. An example of this for me was when I was determined to source a company that was willing to build the terraces with natural chestnut, despite being told square planed poles were the way to go.
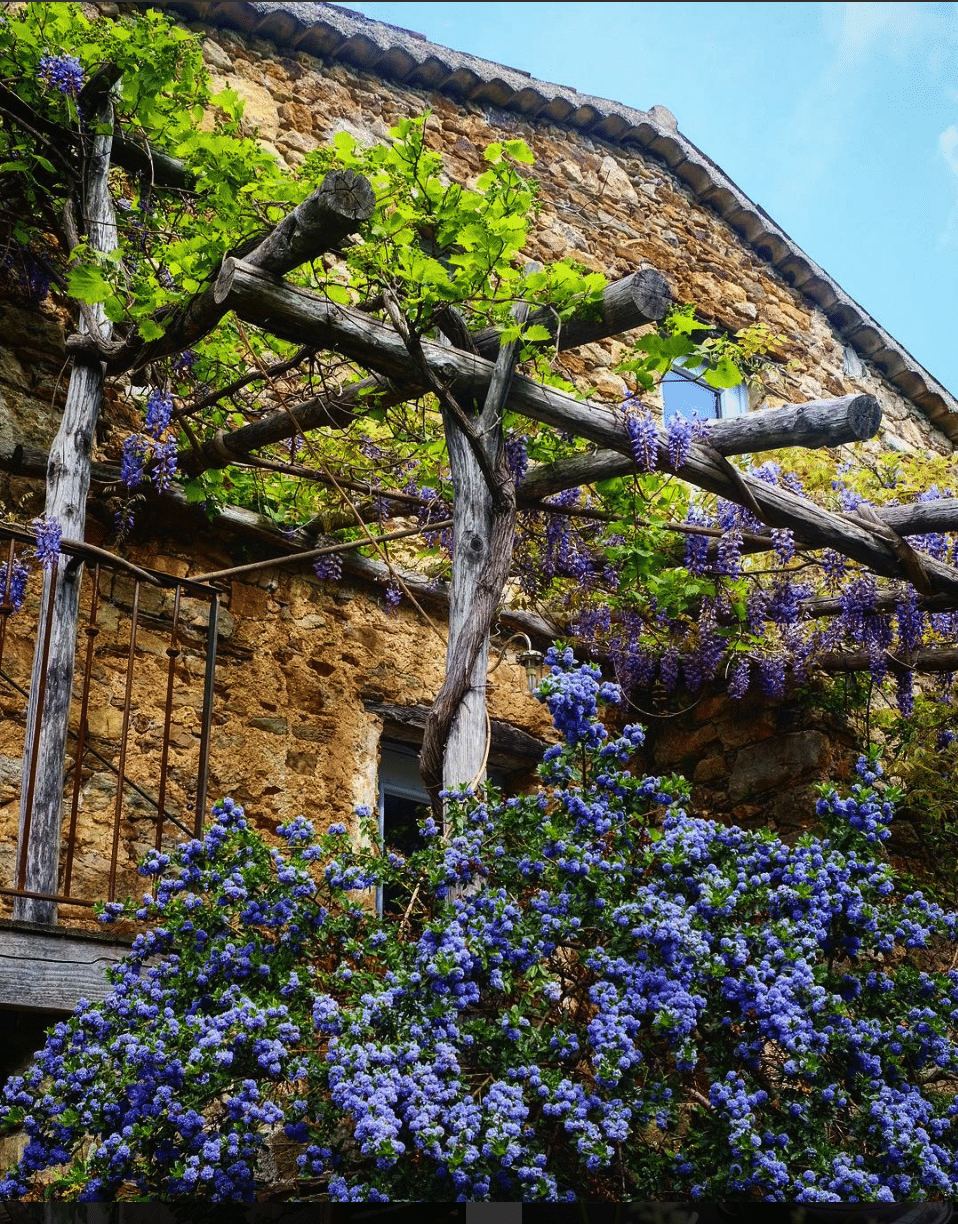
We live surrounded by chestnut trees, so it seemed (to me anyway) the only way to go. I am drawn towards the rustic and natural materials. Nothing too fussy or over-styled. Bringing the outside in was a mantra not only in terms of the architecture of the building but also for the interiors. I love differing textures and soft tonal hues and in our home, I try to reflect the land and sky that surrounds the house. My colour palette tends to be full of greens and aquas, indigo blues and silver and greys and dark chestnut browns. But I also love the romance of dusky pinks and florals, and have always been drawn to the organic quality of the Arts and Crafts and William Morris’ stunning textiles.
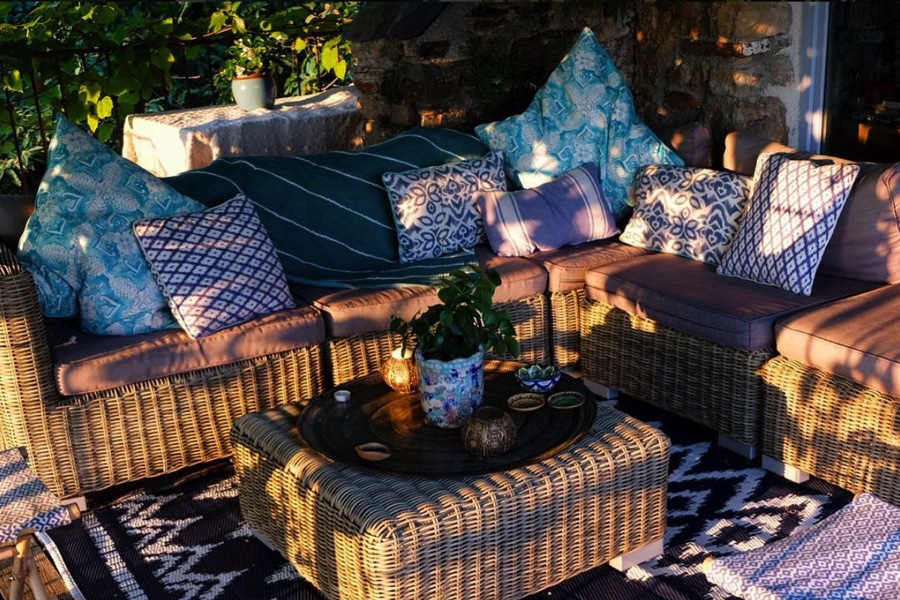
2. What’s a ‘typical’ week in the life of Lou Sayers?
During term time Dan and I spend a fair amount of time ferrying the girls backward and forwards to school and their activities. We always knew this would be the compromise to living where we do so I don’t begrudge it at all. I try to write in the mornings when the girls are up and out and I always have a walk, come rain or shine; it really helps to clear the mind.
Afternoons tend to be for other projects; gardening, décor, photography. I also love to bead and have a wonderful collection of different beads from my travels; Indian and Ethiopian silver, coconut and ostrich shell, trade beads and prayer beads with silver inlay. I find it a great way to relax. Late afternoon is the time I’m often out and about with my camera. I have two Instagram accounts, one for interiors and another primarily nature shots. We always sit down for a cooked dinner with the girls however late it is. It’s a really important time for us to regroup.
In the holidays (lots here) we fall into a more natural rhythm of family life, not dictated by early morning school runs. Summers we have loads of family and friends staying which I love and I feel like I’m back running a safari camp again.
3. Can you describe for us what role art plays within your home?
We don’t have many paintings partly because the house has lots of windows each with its beautiful view, so we benefit from lots of natural paintings if you like. We have some gorgeous ceramics from a local artist, Carol Daw. Her work has both beautiful textures and bold forms. I have flower watercolours painted by my talented mother-in-law hanging in my bedroom, when I look at them I think of Myrna.
The girl’s art – whether its Kitty’s hand paintings that she did when she three or Maud’s ceramics that she made during her first lessons at the wheel are in pride of place. My desk is surrounded by art I love, a portrait photo of Kamiti a Masia friend in Kenya, a beautiful painting by Karenina Fabrizzi, a Barbara Hepworth postcard, an exquisite large amber bead bought in Uganda sits on my desk. These are pieces of art that I find inspiring. The art as a whole plays a huge part in the aesthetics and uniqueness of our family home, our art becomes a personal expression of what we love in life.
4. What’s your favourite piece of art in your home and why?
That’s difficult as I love all my paintings, but if I had to choose one I think it would be a large abstract painted by my friend and neighbour Howard Raybould. The depth of colour in the painting is so intense. Howard makes his own natural pigments and for our painting he used pigment he created from ground-up vine root. The painting hangs on our stairwell which means I pass it lots every day and never fail to get lost in its layers. It reflects the large rough bowed wall opposite which we painted in dark brown lime paint. Evoking the chestnut forest that is at the back of the house but also reminds me of the earthy mud huts, made from animal dung in Masai manyattas. This painting more than any other feels like part of the house.
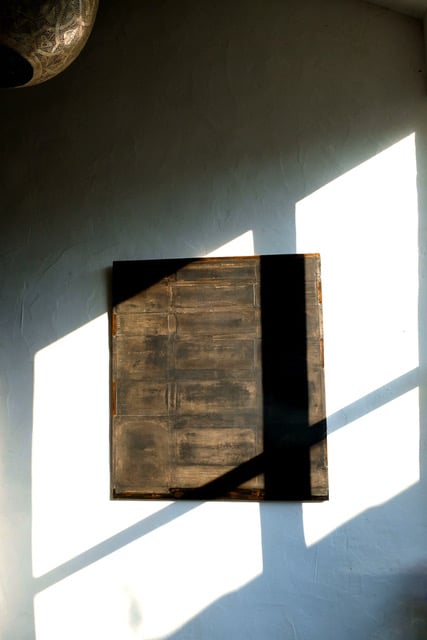
5. What’s your creative process for coming up with interior décor ideas?
Whilst we were renovating I spent hours pouring over interior magazines, such as Elle Décor and Maison Cote Sud. I have no training in design and it was the first time I had owned a property or done a renovation so I knew it was going to be a steep learning curve. I kept an A4 notebook of cuttings from magazines of images I liked (this was before I discovered Instagram and Pinterest) and tried to break down what it was that I liked about them. This really helped.
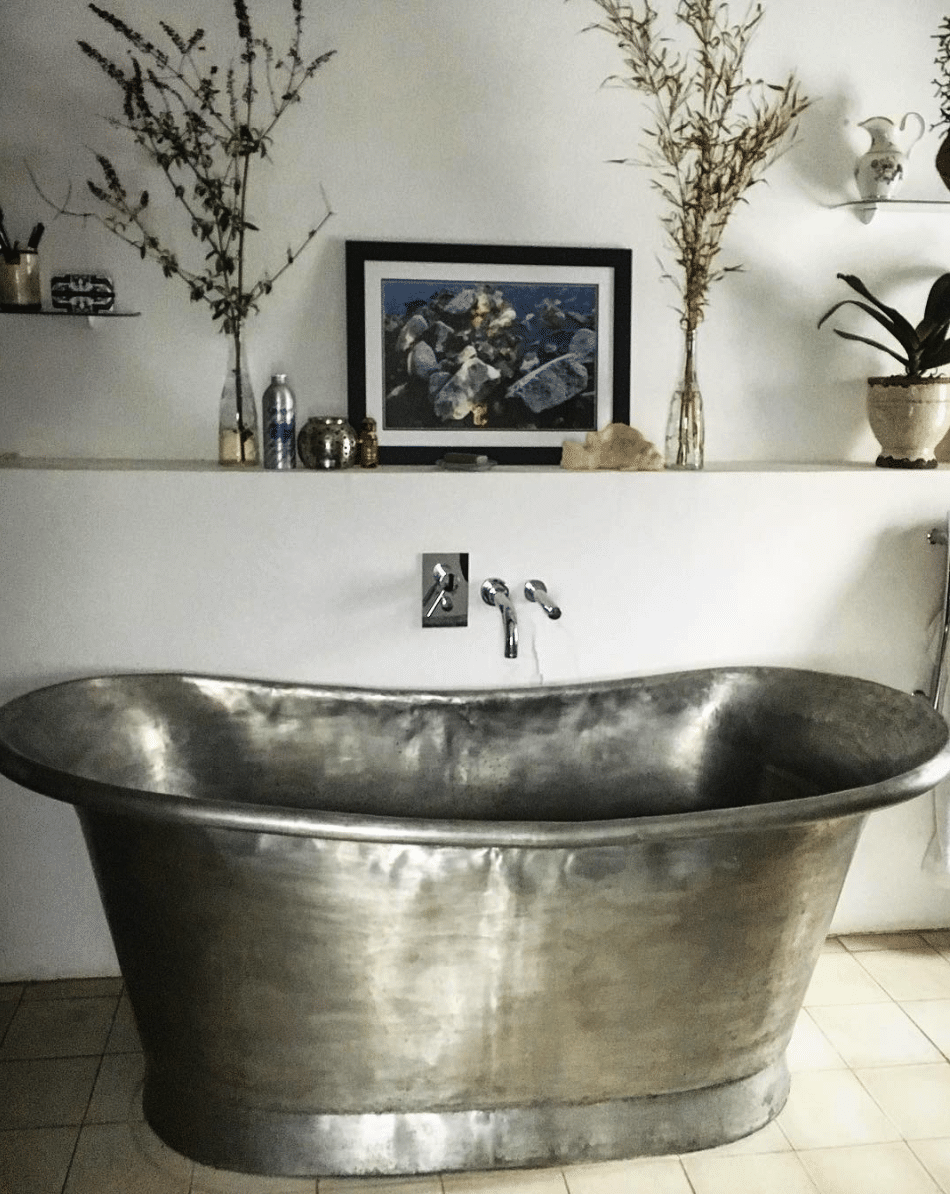
I found sourcing a big challenge. Especially as I was learning French at the time and had no prior knowledge of good interior outlets in France. Again, looking at French magazines and writing lists of credits meant I began to build up a portfolio of names of shops and suppliers. I also scoured the local area, visiting all the brocantes and puce markets from where I discovered some great vintage finds, from marble sinks to bedside tables.
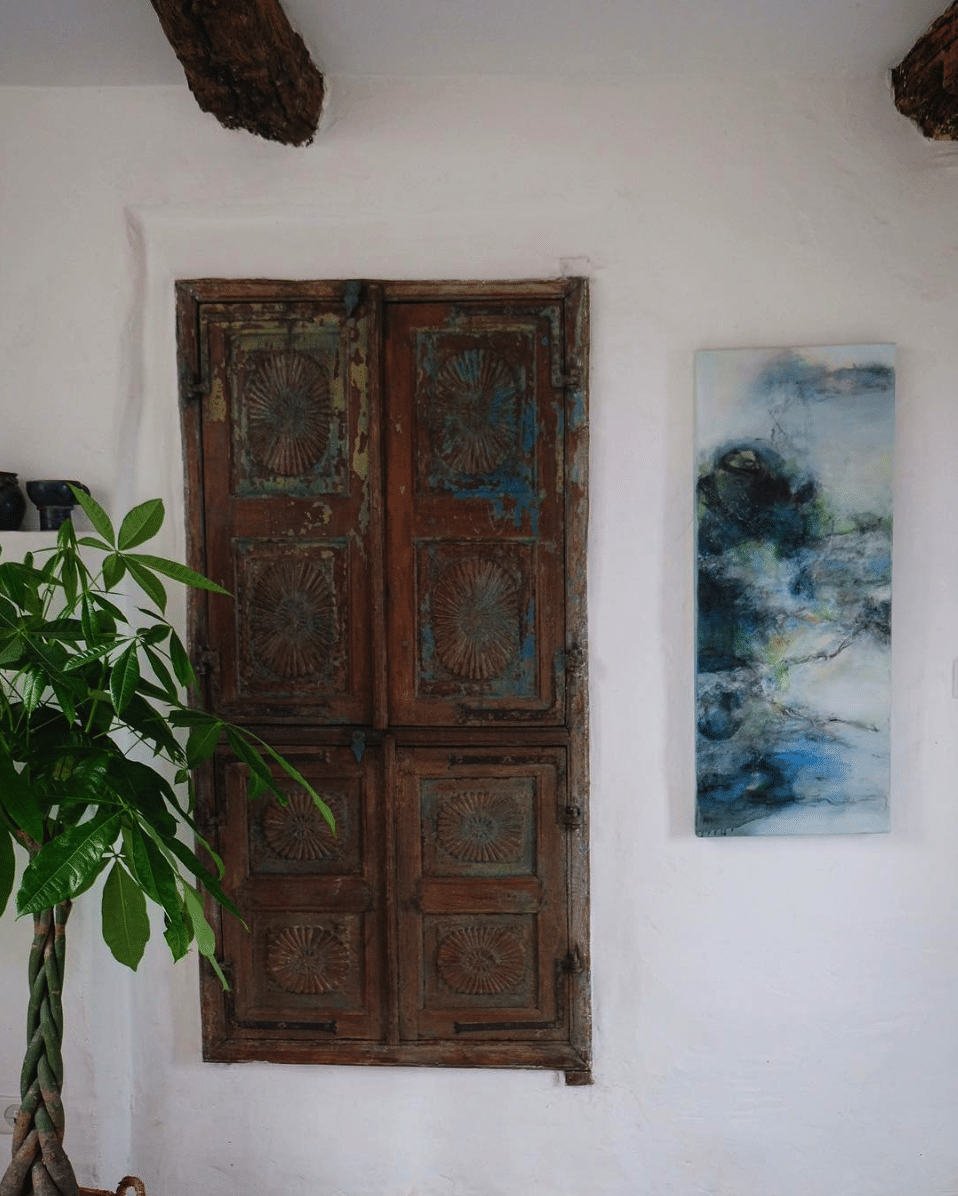
It also felt important to work with the character and essence of the house; so I thought how best how to use the stone, the curved thick wonky walls, the dark heavy beams; to think about the light and how it changed throughout the day. I knew I wanted to keep as many of the original features of the house as possible. But at the same time, I wanted the house to be relevant to our everyday life and so was not afraid to add some modern elements.
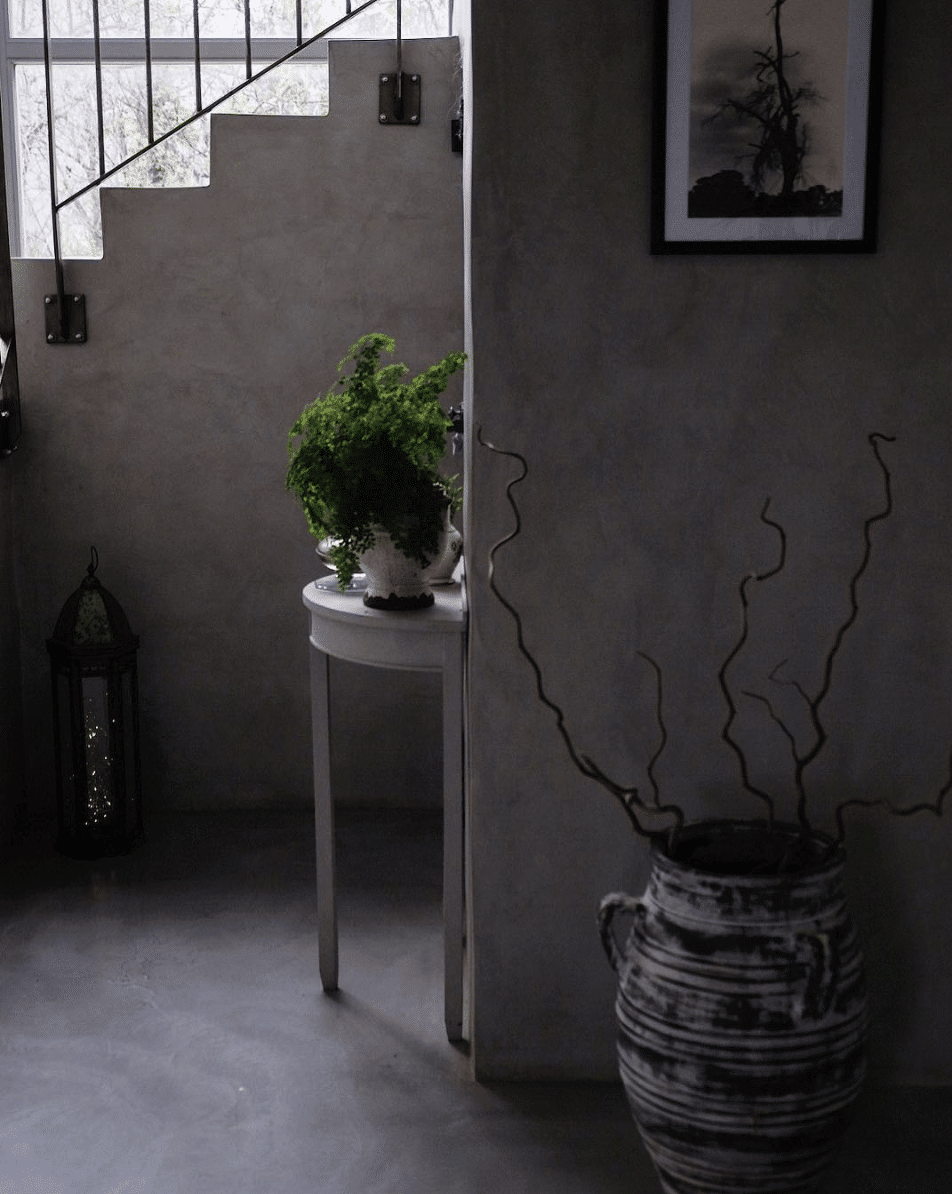
Renovating a house all in one go has the great advantage of requiring you to come up with a vision for the whole building inside and out. Although I admit I found this daunting at times, it allowed me to create a flow and coherency throughout. A key component to achieving this was specifying the same Beton Cire (polished concrete) flooring throughout the downstairs as well as the upstairs corridors. Eight years on I would choose it again. It’s warm and tactile (we installed underfloor heating) and really easy to clean. I went with a light to mid-tone grey and I love its simple but elegant tone alongside the white-washed walls.
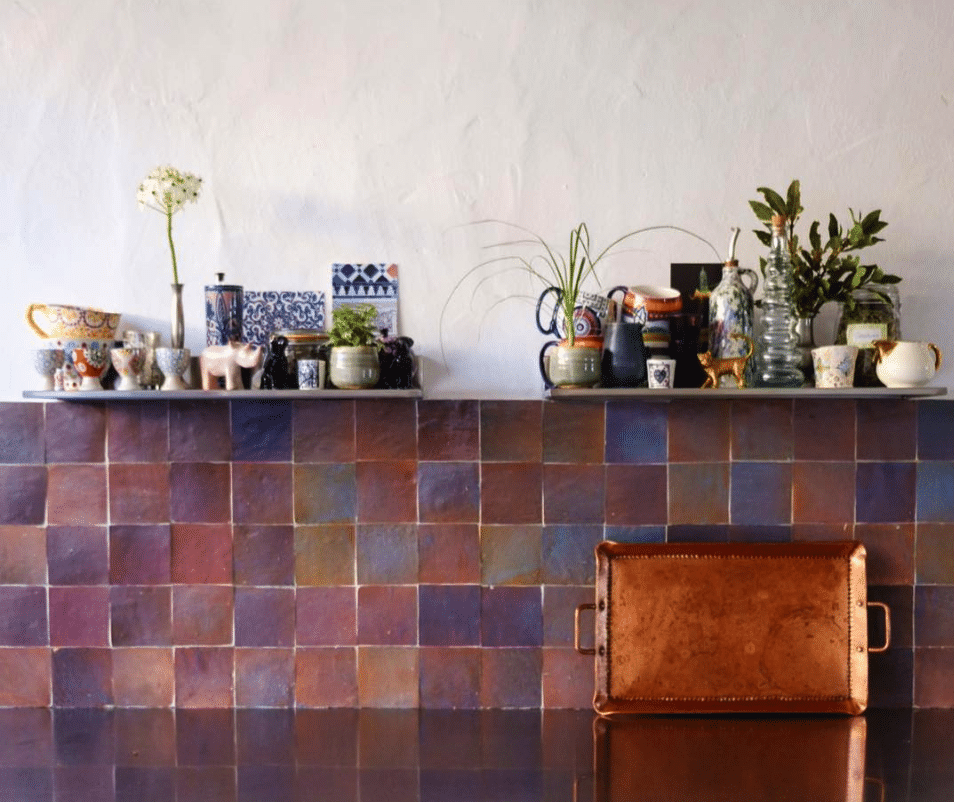
The bedrooms I decided to floor with different coloured cement tiles reminiscent of French traditional clay tiles and all the bathrooms have accents of zellige glazed tiles from Morocco – I loved these so much I chose them also for a splash back running the length of the worktop in the kitchen.
The guest bathroom in particular was really inspired by Moroccan interiors. I added niches and used darkest greys and Moroccan rose coloured tiles and designed a sink made out of painted concrete, mimicking the ancient material of tadelakt. I love the drama of this bathroom, it’s fun to let your imagination free.
6. Tell us about your favourite creative interiors project within your home…and to make us all feel better, what was your biggest interiors mistake?
There is nothing more satisfying than seeing an interiors project come to life. I think I am most proud of the kitchen. It’s a lovely space to work in, I love the modern stainless steel and dark composite stone. But it’s also hugely practical and user friendly. And since I spend a lot of time at the cooker it’s perfect having installed it in an island so that I am looking out rather than at a wall.
My other more recent smaller scaled interior project was my bedroom wall. It was in desperate need of a repaint. I thought about wallpapering it but somehow it seemed like it would be out of place with the rest of the house. So I set about making my own feature wall using all my left over tester pots and half pots of paint (of which I have many) using rags and sponges and brushes. I did a mock up on a piece of A4 and then enlisted the help of Kitty (my 13-year-old) and gave it a go. I used some polyfilla to add a bit of texture here and there. We added some loud music and had some fun.
My biggest interior mistakes are the ones that are most difficult to rectify. I had to come up with an electrical plan for the rebuild and in the end we used some of the rooms differently to how I initially imagined, this means that lots of the plugs are annoyingly in the wrong place. Another mistake was making some of the back windows too big to open safely. I should have designed ones with some smaller panes which could be opened without taking up half the room, even though they look great!
7. Can you share your best DIY Style Warrior ‘secret’ tip from your creative projects?
Last year I added some hanging candle holders to our fireplace and I enjoyed the extra dimension this produced. I discovered ceilings are not just for electrical lights, but an opportunity to create another layer of interest. So many of my rooms now have something hanging from them, whether it’s a chair, plant or candles.
I also like to play around with scale. I have an extra huge map above Mauds desk, I love the drama it creates. Equally, sometimes the smallest, most intricate object placed in its own space can really draw the eye.
8. Can you give any gems of advice for those looking to create an individual look in their homes?
Well, I guess not to be too impatient, I think developing an individual look is quite an organic process which takes time. Buying one piece that you absolutely love rather than lots of bitty bits makes your home special to you. So, don’t be in too much of a hurry to fill the spaces up. Go with the colours and forms that sing to you regardless of fashions that come and go. And finally, not to be afraid to experiment, add a bit of drama or some humour – whatever reflects you and your family. No rules.
9. If you threw the ultimate house party who would be your surprise star guest (dead or alive!) and what would you ask them to bring?
Ohh that’s an easy one! Prince every time, with his guitar of course. He has been with me through thick and thin. I first heard him when I was twelve years old and he blew my mind. So yes, we would stay up all night, him jamming, everyone singing and dancing would be obligatory. Then we’d move on to his after party.
10. What’s your best trait and worst vice that we should know about before we move in?
Eek, I have to admit that I am terribly untidy, behind the photos are very messy corners!! And best trait, well one of my passions is cooking, does that count? Like my interiors my food is influenced by world flavours and nature – so I cook whatever is in season and use lots of herbs and spices. In lieu of takeouts (too far) or eating out (too few options) I try to keep it interesting and original, healthy but really tasty, I enjoy that challenge.
Wow what a story! To take a beautiful fragile old building with so much soul and character and not ruin it by over designing and forcing it to be something it’s not, takes a delicate balance of restraint and vision. To be willing to spend time and have the patience to find not the easiest but the best way to bring out its unique quirks and celebrate them is an art in itself – one that allows you to notice the little things that matter.
By letting the colours and textures of the nearby landscape influence her choice of materials and decor and then weaving the chapters of her own life story into its layout and fabric, Lou has created a home that has the beautiful patina of a well lived life. It reflects a dream that is very much alive built from the heart around the very best aspects of life – spending time with family and friends.
She is about to start the renovation of an apartment in the city of Montpellier – an exciting departure from the rural landscape and I cannot wait to see how this part of her dream unfolds.
